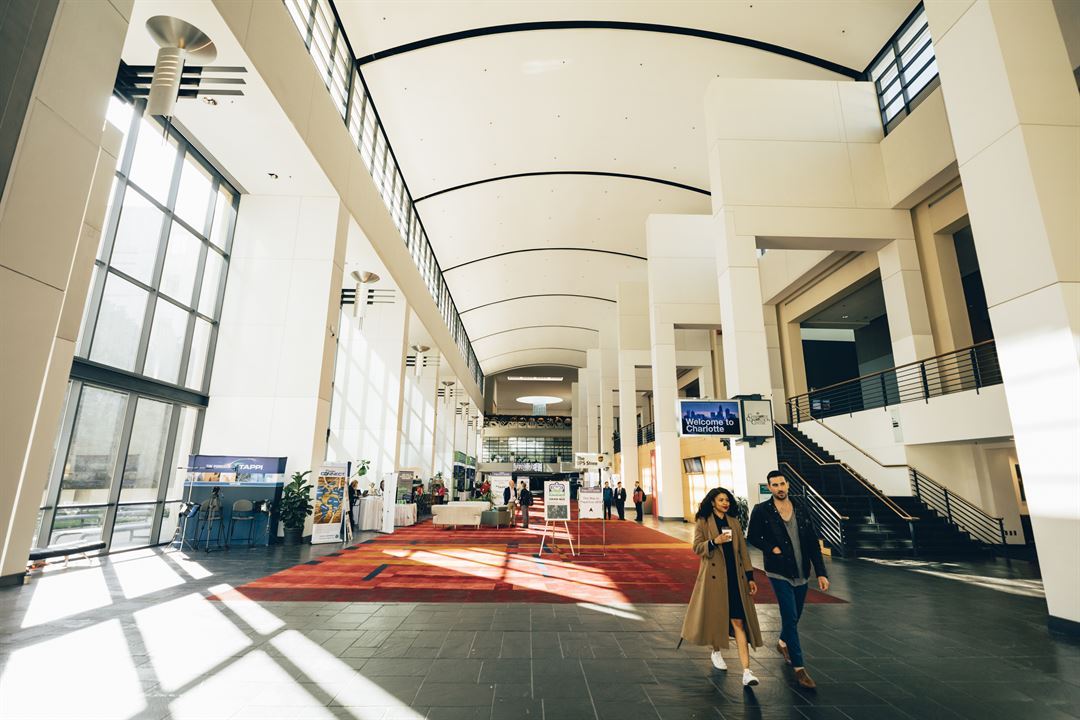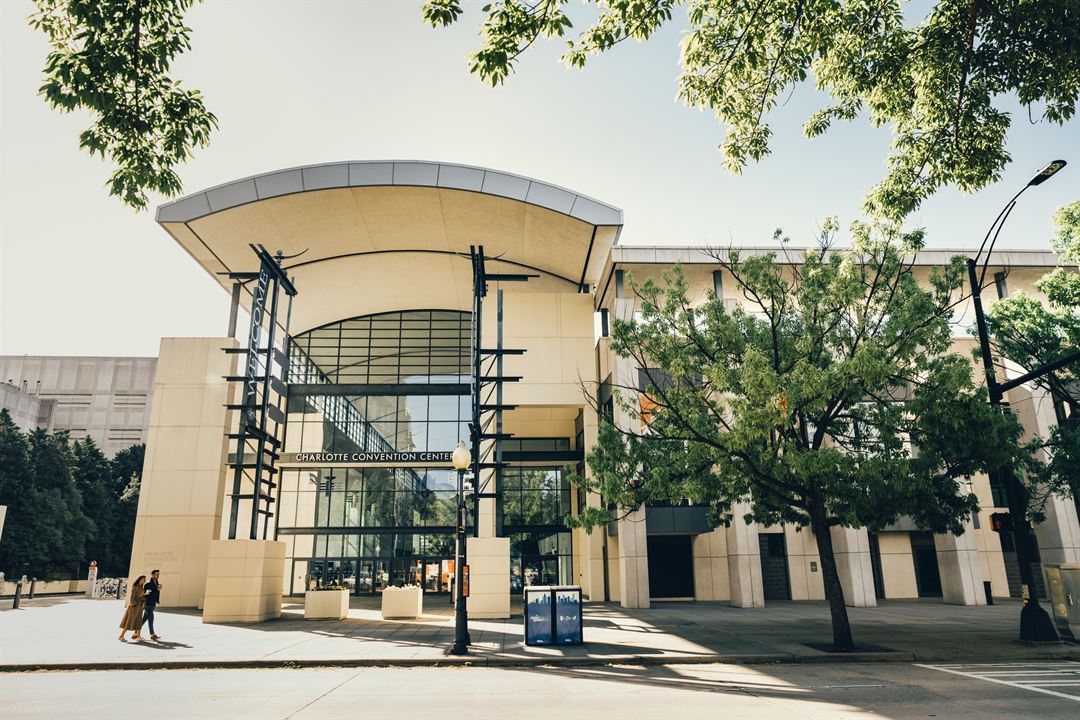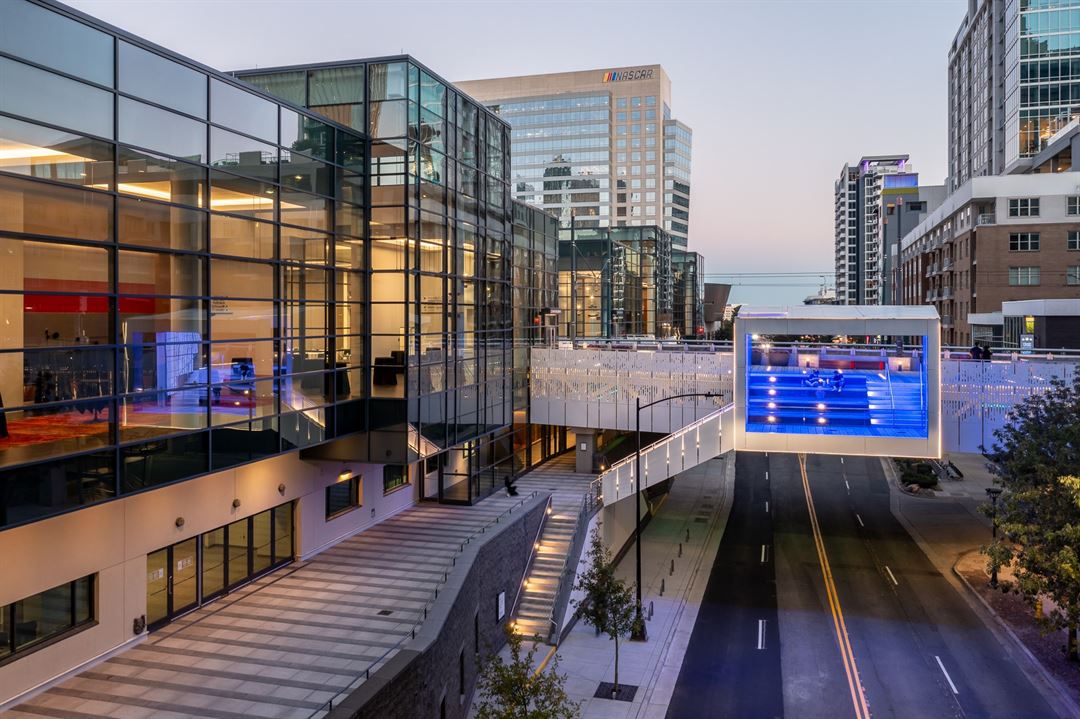The Charlotte Convention Center
- Map
-
Phone
704-339-6061
- www.charlottemeetings.com
- Capacity: 10,000 people









The Charlotte Convention Center
About The Charlotte Convention Center
Event Pricing
Pricing for all event types
Please see attachment to browse our menu options!
Event Spaces
Ballroom Section
See Details
Supported Layouts and Capacities

Capacity: 480 People

Capacity: 380 People

Capacity: 800 People
Amenities
Features
Ballroom Section
See Details
Supported Layouts and Capacities

Capacity: 480 People

Capacity: 380 People

Capacity: 770 People

Capacity: 800 People
Amenities
Features
Ballroom Section
See Details
Supported Layouts and Capacities

Capacity: 612 People

Capacity: 504 People

Capacity: 975 People

Capacity: 1200 People
Amenities
Features
Ballroom Section
See Details
Supported Layouts and Capacities
Amenities
Features
General Event Space
See Details
Supported Layouts and Capacities

Capacity: 1500 People
Amenities
Features
Outdoor Venue
See Details
17,800 sq. ft. Ballroom Terrace accommodates 1,100 people and allows for a unique outdoor event.
Supported Layouts and Capacities

Capacity: 1100 People
Amenities
Features
General Event Space
See Details
Supported Layouts and Capacities

Capacity: 32 People

Capacity: 36 People

Capacity: 72 People

Capacity: 65 People
Amenities
Features
General Event Space
See Details
Supported Layouts and Capacities

Capacity: 24 People

Capacity: 27 People

Capacity: 63 People

Capacity: 55 People
Amenities
Features
General Event Space
See Details
Supported Layouts and Capacities

Capacity: 16 People

Capacity: 36 People

Capacity: 75 People

Capacity: 50 People
Amenities
Features
General Event Space
See Details
Supported Layouts and Capacities

Capacity: 16 People

Capacity: 27 People

Capacity: 63 People

Capacity: 55 People
Amenities
Features
General Event Space
See Details
Supported Layouts and Capacities

Capacity: 120 People

Capacity: 128 People

Capacity: 281 People

Capacity: 300 People
Amenities
Features
General Event Space
See Details
Supported Layouts and Capacities

Capacity: 120 People

Capacity: 128 People

Capacity: 281 People

Capacity: 300 People
Amenities
Features
General Event Space
See Details
Supported Layouts and Capacities

Capacity: 40 People

Capacity: 36 People

Capacity: 76 People

Capacity: 50 People
Amenities
Features
General Event Space
See Details
Supported Layouts and Capacities

Capacity: 40 People

Capacity: 36 People

Capacity: 76 People

Capacity: 50 People
Amenities
Features
General Event Space
See Details
Supported Layouts and Capacities

Capacity: 16 People

Capacity: 24 People

Capacity: 56 People

Capacity: 40 People
Amenities
Features
General Event Space
See Details
Supported Layouts and Capacities

Capacity: 16 People

Capacity: 20 People

Capacity: 48 People

Capacity: 40 People
Amenities
Features
General Event Space
See Details
Supported Layouts and Capacities

Capacity: 144 People

Capacity: 160 People

Capacity: 348 People

Capacity: 420 People
Amenities
Features
General Event Space
See Details
Supported Layouts and Capacities

Capacity: 144 People

Capacity: 160 People

Capacity: 348 People

Capacity: 420 People
Amenities
Features
General Event Space
See Details
Supported Layouts and Capacities

Capacity: 24 People

Capacity: 36 People

Capacity: 81 People

Capacity: 70 People
Amenities
Features
General Event Space
See Details
Supported Layouts and Capacities

Capacity: 24 People

Capacity: 36 People

Capacity: 78 People

Capacity: 65 People
Amenities
Features
General Event Space
See Details
Supported Layouts and Capacities

Capacity: 24 People

Capacity: 40 People

Capacity: 84 People

Capacity: 70 People
Amenities
Features
General Event Space
See Details
Supported Layouts and Capacities

Capacity: 24 People

Capacity: 36 People

Capacity: 78 People

Capacity: 65 People
Amenities
Features
General Event Space
See Details
Supported Layouts and Capacities

Capacity: 64 People

Capacity: 63 People

Capacity: 136 People

Capacity: 100 People
Amenities
Features
General Event Space
See Details
Supported Layouts and Capacities

Capacity: 64 People

Capacity: 63 People

Capacity: 139 People

Capacity: 140 People
Amenities
Features
General Event Space
See Details
Supported Layouts and Capacities

Capacity: 400 People

Capacity: 376 People

Capacity: 788 People

Capacity: 850 People
Amenities
Features
General Event Space
See Details
Supported Layouts and Capacities

Capacity: 32 People

Capacity: 50 People

Capacity: 104 People

Capacity: 70 People
Amenities
Features
General Event Space
See Details
Supported Layouts and Capacities

Capacity: 560 People

Capacity: 460 People

Capacity: 988 People

Capacity: 1160 People
Amenities
Features
General Event Space
See Details
Supported Layouts and Capacities

Capacity: 64 People

Capacity: 72 People

Capacity: 160 People

Capacity: 135 People
Amenities
Features
General Event Space
See Details
Supported Layouts and Capacities

Capacity: 128 People

Capacity: 144 People

Capacity: 322 People

Capacity: 330 People
Amenities
Features
General Event Space
See Details
Supported Layouts and Capacities

Capacity: 64 People

Capacity: 80 People

Capacity: 162 People

Capacity: 140 People
Amenities
Features
Exhibit Hall
See Details
State-of-the-art electronics in every room: voice and data transmission, closed-circuit TV, independent lighting and audio/video control, centralized audio recording
Supported Layouts and Capacities

Capacity: 4000 People

Capacity: 450 People
Amenities
Features
Exhibit Hall
See Details
Supported Layouts and Capacities

Capacity: 4000 People

Capacity: 450 People
Amenities
Features
Exhibit Hall
See Details
Supported Layouts and Capacities

Capacity: 2800 People

Capacity: 3800 People

Capacity: 4000 People

Capacity: 6000 People

Capacity: 350 People
Amenities
Features
Exhibit Hall
See Details
Supported Layouts and Capacities

Capacity: 1400 People

Capacity: 1900 People

Capacity: 2400 People

Capacity: 2500 People

Capacity: 175 People
Amenities
Features
Exhibit Hall
See Details
Supported Layouts and Capacities

Capacity: 1400 People

Capacity: 1900 People

Capacity: 2400 People

Capacity: 2500 People

Capacity: 175 People
Amenities
Features
Exhibit Hall
See Details
Supported Layouts and Capacities

Capacity: 8000 People

Capacity: 900 People
Amenities
Features
Exhibit Hall
See Details
Supported Layouts and Capacities

Capacity: 11200 People

Capacity: 1368 People
Amenities
Features
Exhibit Hall
See Details
Supported Layouts and Capacities

Capacity: 6800 People

Capacity: 800 People
Amenities
Features
Ballroom
See Details
35,000 sq. ft. Ballroom divisible into four separate rooms, Seating for 3,500 theatre-style, 1,500 banquet-style or 1,748 classroom-style, 15,000 sq. ft. versatile pre-function area for meeting registration, receptions and other activities taking place in conjunction with ballroom functions. Back-of-house corridors allow for discrete and efficient food service.
Supported Layouts and Capacities

Capacity: 1800 People

Capacity: 1748 People

Capacity: 3500 People

Capacity: 3500 People
Amenities
Features
- Floor Covering: carpet
- Floor Number: Meeting Level
- Number of Ballroom Sections: 4
General Event Space
See Details
Supported Layouts and Capacities

Capacity: 32 People

Capacity: 36 People

Capacity: 78 People

Capacity: 65 People
Amenities
Features
General Event Space
See Details
Supported Layouts and Capacities

Capacity: 24 People

Capacity: 27 People

Capacity: 63 People

Capacity: 55 People
Amenities
Features
General Event Space
See Details
Supported Layouts and Capacities

Capacity: 16 People

Capacity: 36 People

Capacity: 78 People

Capacity: 65 People
Amenities
Features
General Event Space
See Details
Supported Layouts and Capacities

Capacity: 16 People

Capacity: 27 People

Capacity: 63 People

Capacity: 55 People
Amenities
Features
General Event Space
See Details
Supported Layouts and Capacities

Capacity: 104 People

Capacity: 108 People

Capacity: 264 People

Capacity: 250 People
Amenities
Features
General Event Space
See Details
Supported Layouts and Capacities

Capacity: 104 People

Capacity: 108 People

Capacity: 264 People

Capacity: 250 People
Amenities
Features
General Event Space
See Details
Supported Layouts and Capacities

Capacity: 40 People

Capacity: 36 People

Capacity: 76 People

Capacity: 50 People
Amenities
Features
General Event Space
See Details
Supported Layouts and Capacities

Capacity: 40 People

Capacity: 36 People

Capacity: 55 People

Capacity: 50 People
Amenities
Features
General Event Space
See Details
Supported Layouts and Capacities

Capacity: 16 People

Capacity: 24 People

Capacity: 76 People

Capacity: 40 People
Amenities
Features
General Event Space
See Details
Supported Layouts and Capacities

Capacity: 16 People

Capacity: 50 People

Capacity: 104 People

Capacity: 40 People
Amenities
Features
General Event Space
See Details
Supported Layouts and Capacities

Capacity: 80 People

Capacity: 98 People

Capacity: 205 People

Capacity: 200 People
Amenities
Features
General Event Space
See Details
Supported Layouts and Capacities

Capacity: 80 People

Capacity: 98 People

Capacity: 205 People

Capacity: 200 People
Amenities
Features
General Event Space
See Details
Supported Layouts and Capacities

Capacity: 104 People

Capacity: 108 People

Capacity: 264 People

Capacity: 250 People
Amenities
Features
General Event Space
See Details
Supported Layouts and Capacities

Capacity: 104 People

Capacity: 108 People

Capacity: 264 People

Capacity: 250 People
Amenities
Features
General Event Space
See Details
Supported Layouts and Capacities

Capacity: 24 People

Capacity: 36 People

Capacity: 82 People

Capacity: 70 People
Amenities
Features
General Event Space
See Details
Supported Layouts and Capacities

Capacity: 32 People

Capacity: 36 People

Capacity: 78 People

Capacity: 65 People
Amenities
Features
General Event Space
See Details
Supported Layouts and Capacities

Capacity: 24 People

Capacity: 40 People

Capacity: 84 People

Capacity: 70 People
Amenities
Features
General Event Space
See Details
Supported Layouts and Capacities

Capacity: 32 People

Capacity: 36 People

Capacity: 78 People

Capacity: 65 People
Amenities
Features
General Event Space
See Details
Supported Layouts and Capacities

Capacity: 64 People

Capacity: 63 People

Capacity: 141 People

Capacity: 130 People
Amenities
Features
General Event Space
See Details
Supported Layouts and Capacities

Capacity: 64 People

Capacity: 63 People

Capacity: 141 People

Capacity: 130 People
Amenities
Features
General Event Space
See Details
Supported Layouts and Capacities

Capacity: 240 People

Capacity: 250 People

Capacity: 528 People

Capacity: 560 People
Amenities
Features
General Event Space
See Details
Supported Layouts and Capacities

Capacity: 32 People

Capacity: 50 People

Capacity: 104 People

Capacity: 70 People
Amenities
Features
General Event Space
See Details
Supported Layouts and Capacities

Capacity: 320 People

Capacity: 290 People

Capacity: 607 People

Capacity: 780 People
Amenities
Features
General Event Space
See Details
Supported Layouts and Capacities

Capacity: 240 People

Capacity: 250 People

Capacity: 528 People

Capacity: 560 People
Amenities
Features
General Event Space
See Details
Supported Layouts and Capacities

Capacity: 64 People

Capacity: 72 People

Capacity: 160 People

Capacity: 135 People
Amenities
Features
General Event Space
See Details
Supported Layouts and Capacities

Capacity: 64 People

Capacity: 80 People

Capacity: 162 People

Capacity: 140 People
Amenities
Features
Recommendations
The convention center is an excellent place for all types of events. Meetings can tap over 90,000 square feet. Flexible meeting space is also offered. There is also a 35,000 square foot ballroom! The convention center also neighbors the NASCAR hall of fame for any interested tourists. The convention center offers excellent service and catering.
The space is great and decently priced to get into events. But harsh fluorescent lighting and 1980's carpeting aren't doing much to represent the Queen City, as well as the convention center is a little hard to navigate, but all in all its a wonderful place.
- Downtown Charlotte
- Conference/Meeting
- ADA/ACA Accessible
- On-Site Catering Service
- Outdoor Function Area
- Wireless Internet/Wi-Fi
- Max Number of People for an Event: 10000
- Number of Event/Function Spaces: 55
- Special Features: Complimentary WiFi is provided on the meeting level at a speed of 768kbps upload/download with a high density (HD) wireless platform for maximum coverage and capacity. Inhouse exclusive catering and preferred A/V provider to support event requirements.
- Total Meeting Room Space (Square Feet): 154,000
- Year Renovated: 2021