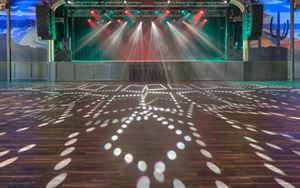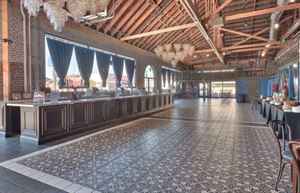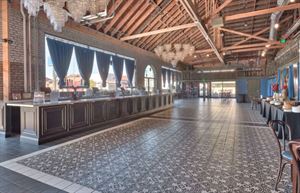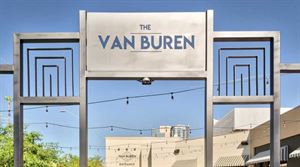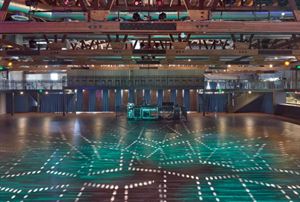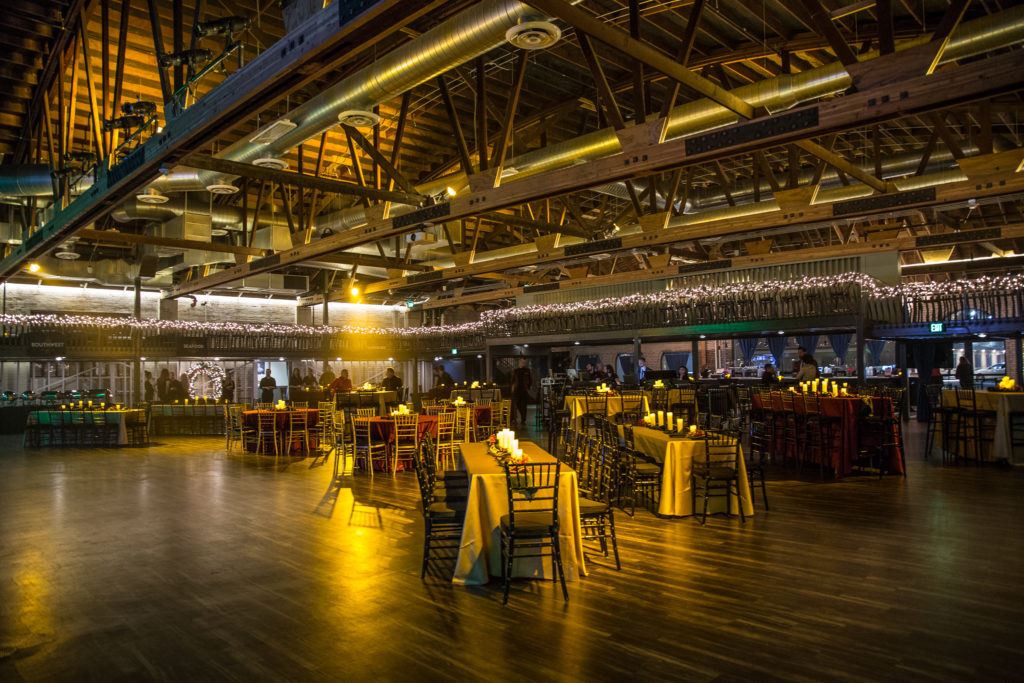
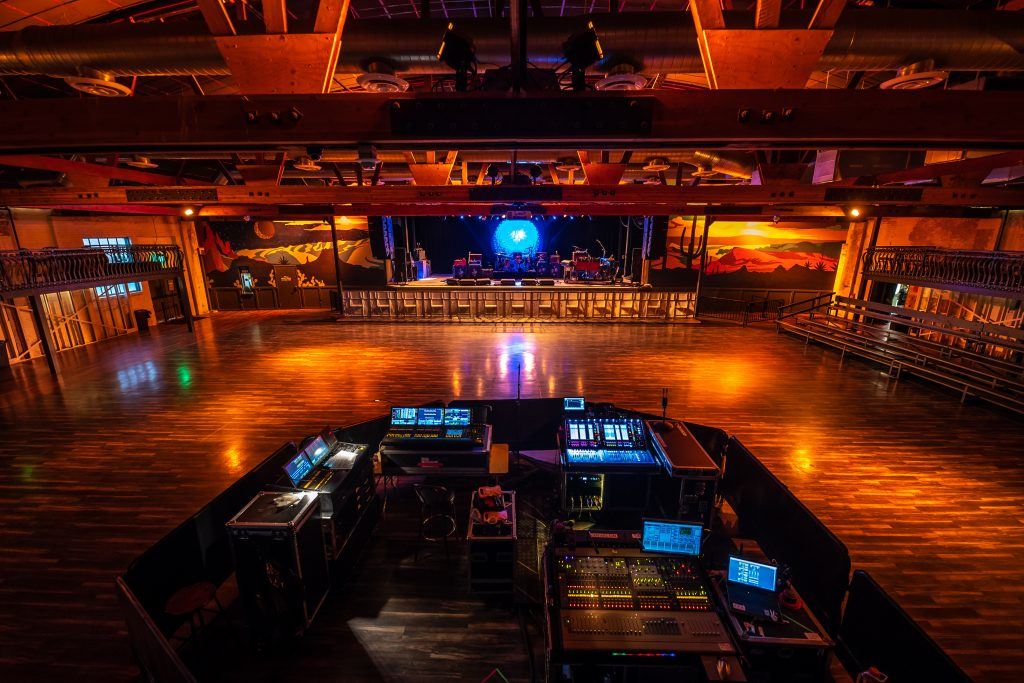
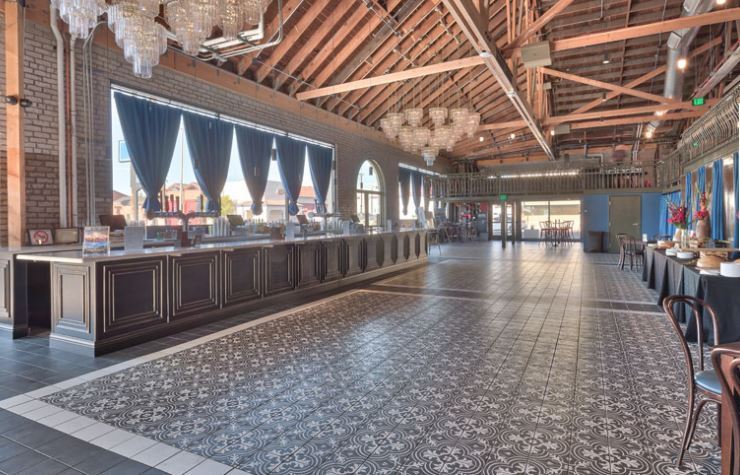
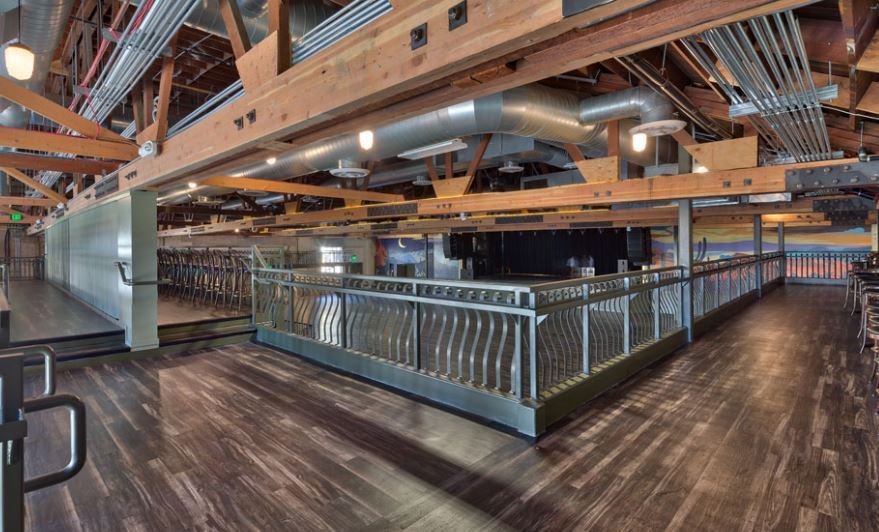
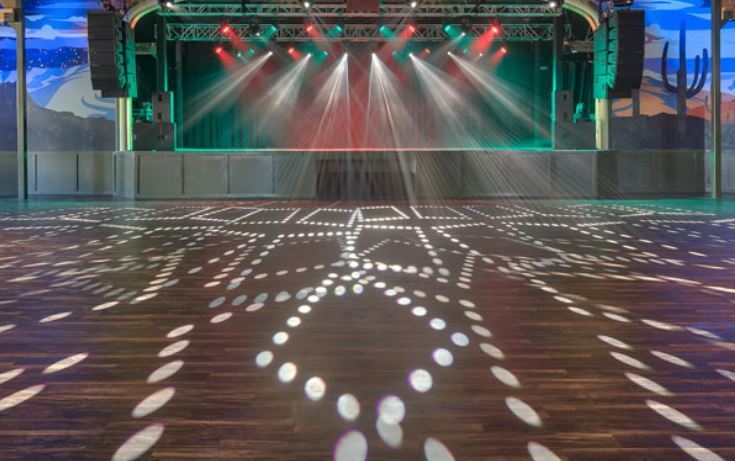

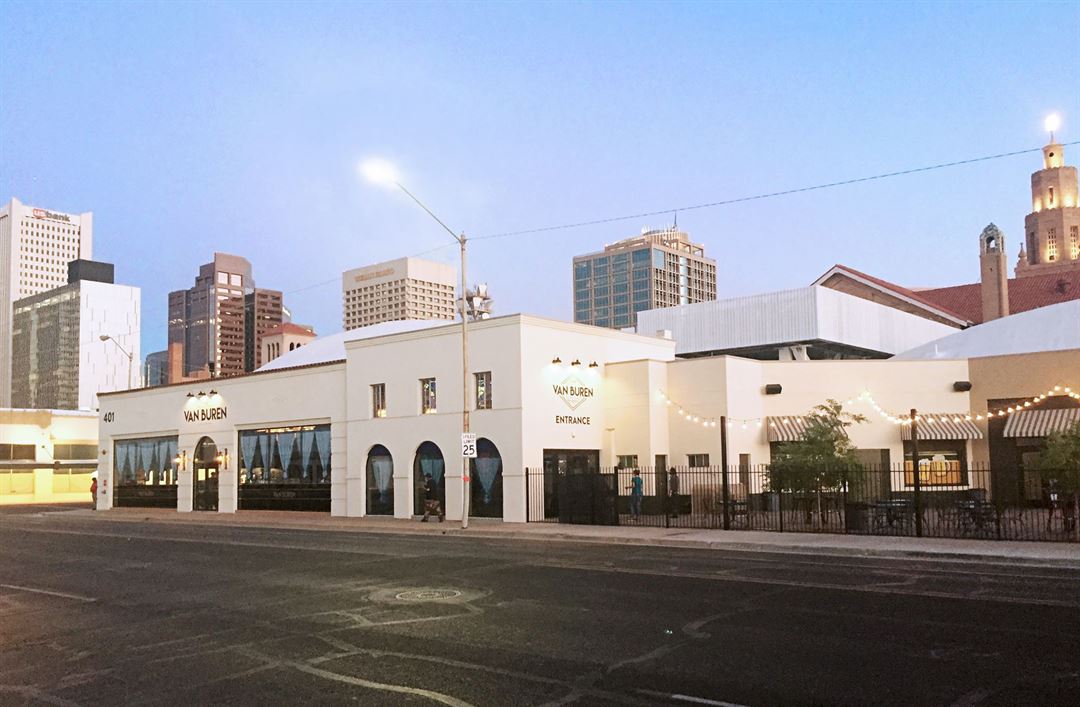
About The Van Buren
Located on downtown Phoenix’s The Van Buren Street, which was once the route for multiple highways and home of Arizona’s first drive-in movie theater, The Van Buren is a new addition to the local music and arts scene. Originally built in 1939 as an automotive showroom for the Phoenix Motor Company, the historic space is the perfect location to host your next corporate event, private concert, wedding, reception or business meeting. Located less than a mile from the Phoenix Convention Center, The Van Buren accommodates Seated Guests from 150-300 and Open Theater Limited Seating 350-600. Our talented staff handles every detail, so you don’t have to!
Event Pricing
Venue Rental Starting at $15,000
Deposit is Required
| Pricing is for
all event types
$15,000
/event
Pricing for all event types
Event Spaces
Full Venue
Lobby
Mezzanine
Patio
Showroom
Neighborhood
Venue Types
Amenities
- ADA/ACA Accessible
- Full Bar/Lounge
- Outdoor Function Area
- Outside Catering Allowed
- Valet Parking
- Wireless Internet/Wi-Fi
Features
- Max Number of People for an Event: 1900
- Special Features: Full concert venue with built- in stage, lighting and production team. Corporate events love to have the entire venue to themselves for presentations, celebrations, awards, fund-raisers, and the team will be so impressed!
